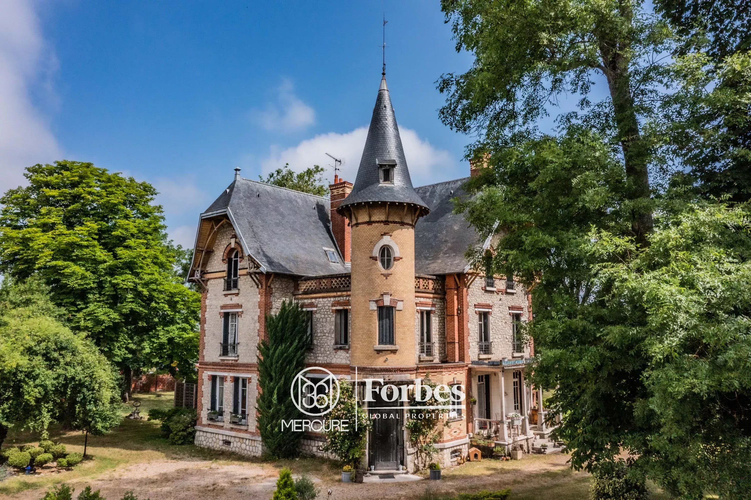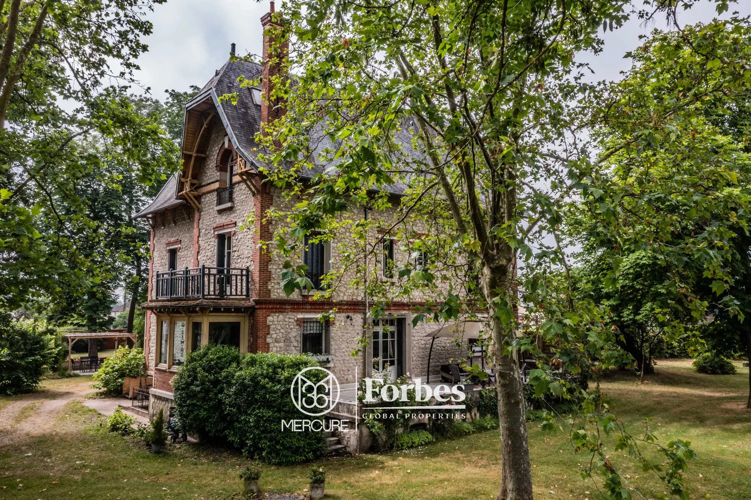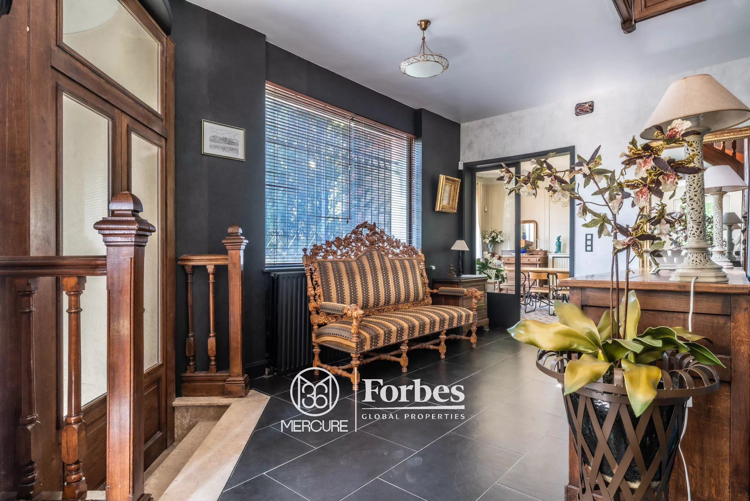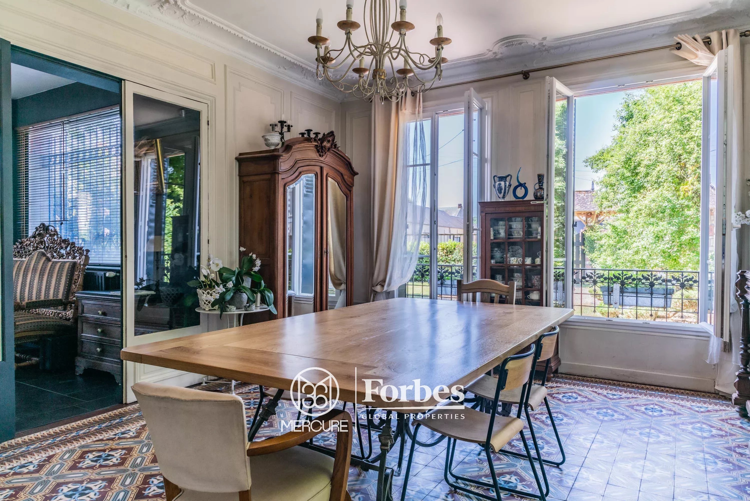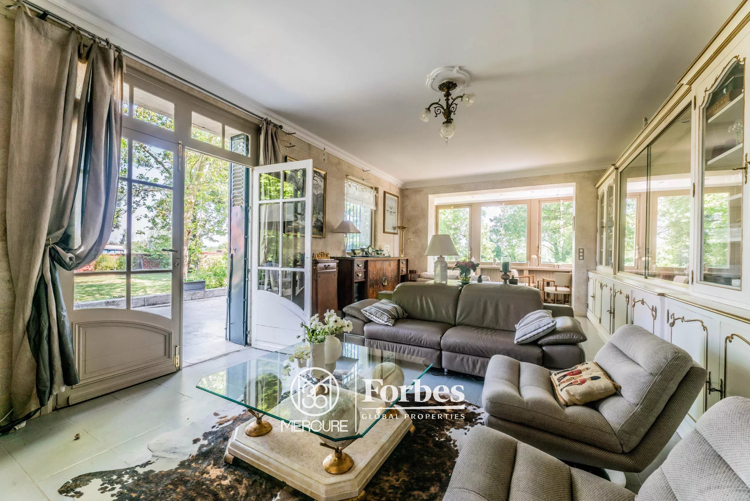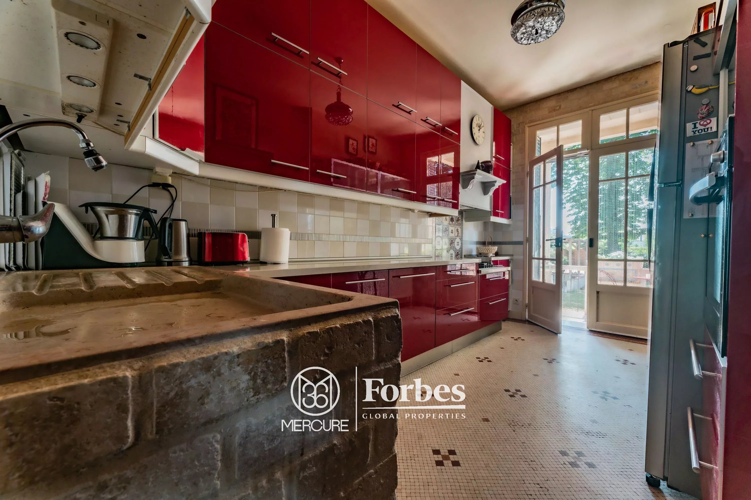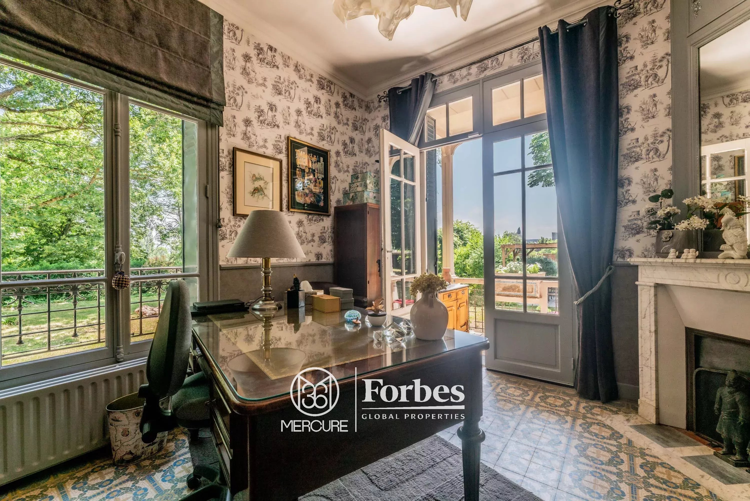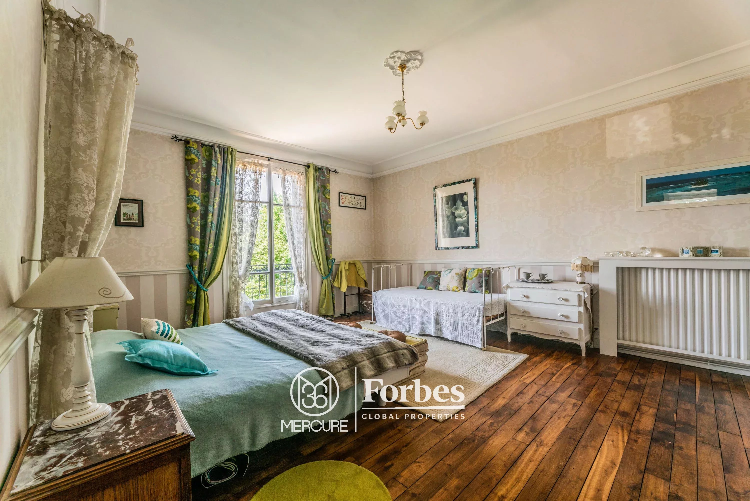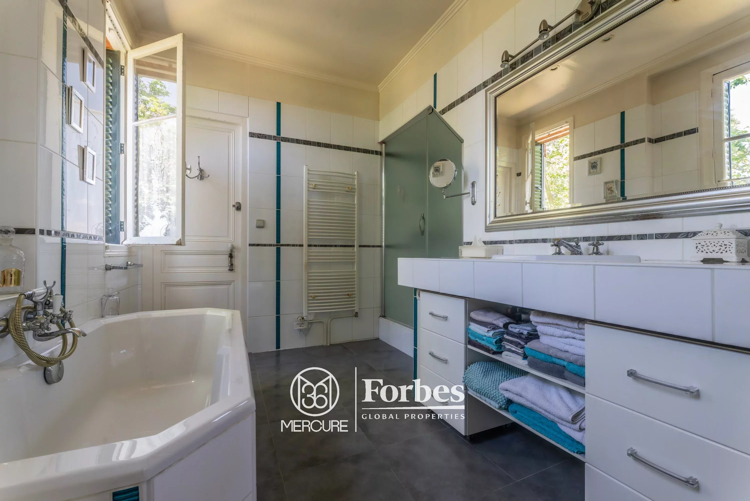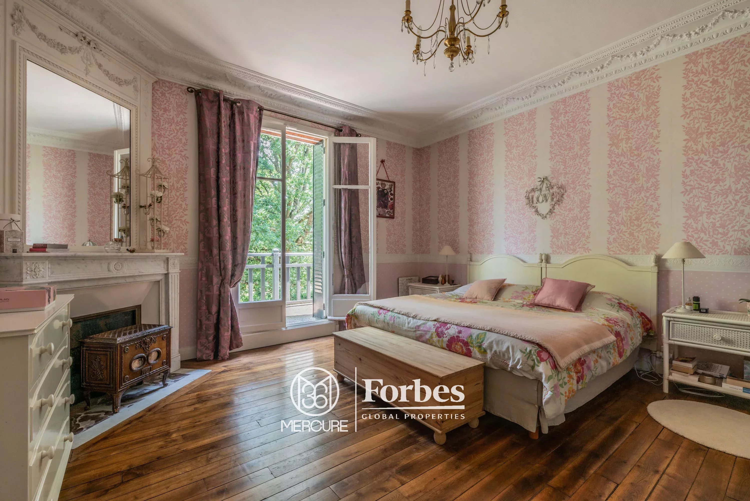
Description
Close to the Loire, 1h30 from Paris, this beautiful art deco villa was built by architect Henri Preslier between 1912 and 1920. Located in a village with shops, close to transport links and all amenities, it comprises three levels and a basement with 345 sqm of living space.
Ground floor: vast reception hall, dining room, large living room, kitchen, study and shower room. On the second floor, a large landing leads to two large bedrooms with shared bathroom, a bedroom with en-suite shower room and a study with en-suite shower room. On the second floor, there are two bedrooms with shower rooms currently being renovated and three rooms in need of renovation.
Spacious and luminous, this house has retained many characteristic features of the Art Deco style, notably its turret, wrought-iron decorations, glazed terracotta tiles on the balconies and brickwork.
Immediately habitable, it has been tastefully renovated for the most part, with the remaining space offering great potential for further development.
Its parkland of over 7,400 sqm, entirely enclosed and planted with trees, has two entrances, a janitor’s cottage and outbuildings.
The main entrance, via the turret, retains the wrought-iron gate and fan-shaped marquee dating from 1920. A circular, single-storey stone entrance hatch leads via double glass doors and a few steps to the large, triple-exposed entrance hall. Recently renovated to restore its size and volume, it distributes the ground-floor spaces and the main staircase to the second floor.
From the hall, a double glass door opens onto the double-exposed dining room, with its 1920s patterned tile floor, marble fireplace with trumeau, and ceiling moldings. In enfilade, the large living room, with fireplace and period molded French window, opens onto the north-facing terrace, with a bow window to the east, overlooking the garden.
A former connecting door, converted into a pass-through, opens onto the hallway opposite the kitchen.
From the foot of the stairs, a corridor leads to the kitchen on the right, with its Briare enamel floor, stone sink, contemporary lacquered units and French windows onto the covered patio; on the left, a dressing room, a shower room with toilet and the study, with its double exposure, cement tile floor, fireplace and French windows onto the patio.
On the firstd floor, a large double-exposed landing with dressing room in the tower leads to two large bedrooms with fireplace and parquet flooring, one with terrace, sharing a bathroom (bath and shower). Separate toilet. A further bedroom, to be fitted out, and a study, to be refreshed.
On the second floor, two bedrooms with en suite shower rooms need to be finished off, and three other rooms need to be completely refurbished. Also on this floor, a glass door gives access to the terrace above the hall, framed by a rounded brick railing. A small room at the top of the tower needs to be refurbished.
Above, an uninsulated attic is partly usable.
The entire house rests on a semi-buried basement with storage rooms, wood and oil-fired boiler room, large cellar and laundry room. Access to rear garden.
Well-situated and orientated in the middle of its grounds, the house benefits from plenty of natural light and various terraces and patios on all floors, allowing you to enjoy the outdoors in all seasons.
Ornamental trees give way to open spaces, with a wrought-iron arbour for summer meals and a smaller one covered with roses.
Under a large porch with worked awning, the main wooden access gate opens onto a large courtyard facing the house, and leads to the outbuildings.
A two-storey former janitor’s cottage is currently used as a garage and workshop. On the first floor, a three-room apartment with decorative features is in need of renovation.
At the far end of the grounds, a large two-storey modern outbuilding, covered with Virginia creeper, is used as a garage and storage space. Small brick outbuildings lead to the secondary gate, which is currently closed.
Information on the risks to which this property is exposed is available at: www.georisques.gouv.fr
Features
- 345 m² interior
- 3 bathroom(s)
- 10 room(s)
- 7400 m² outside
- 5 room(s)
- Chimney
- Yes
- Carport
- Yes
EPC/GES
Location
A trip to the heart of France. At 2 hours from Paris, you can taste the charm of this magnificent region and discover the Centre region with the Berry, the Sologne, the Touraine where the Kings of France liked to go.
Learn more about the regionThis property interests you ?
18000 Bourges
Our similar properties

