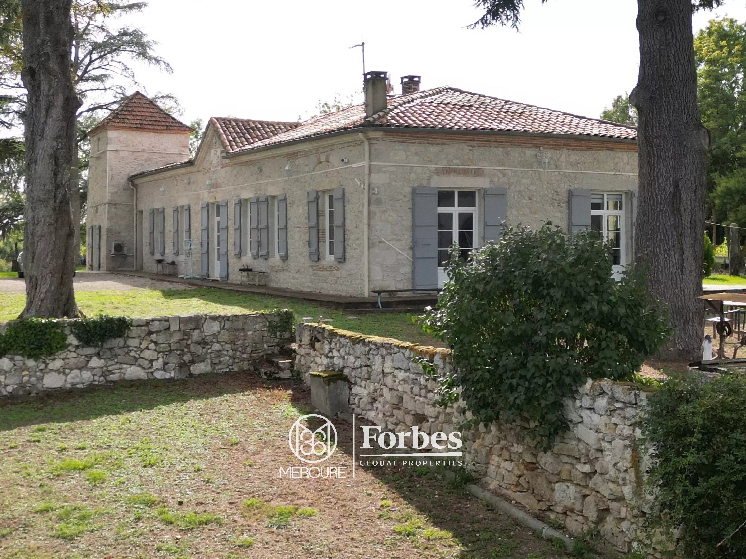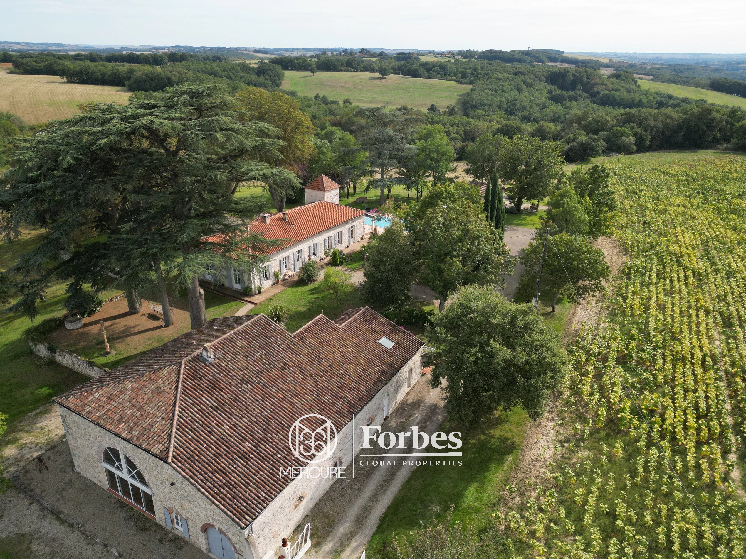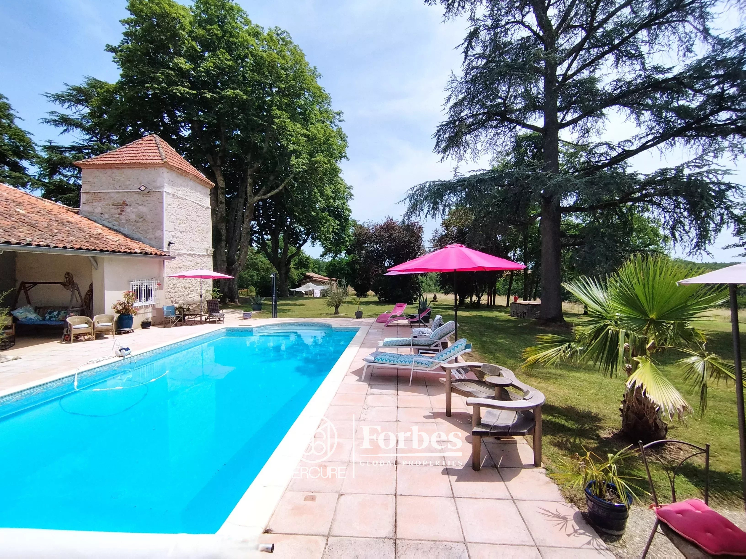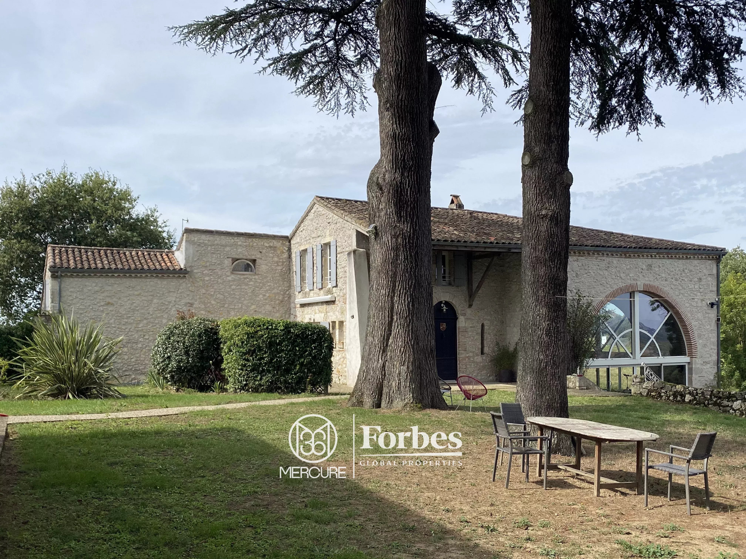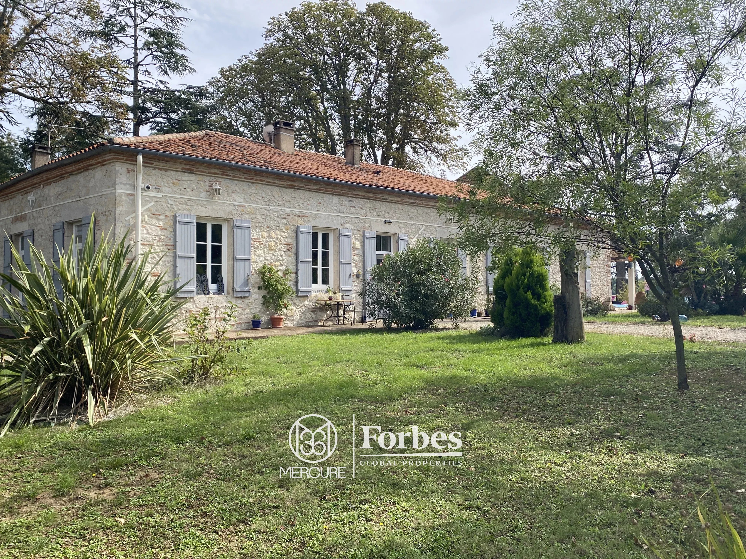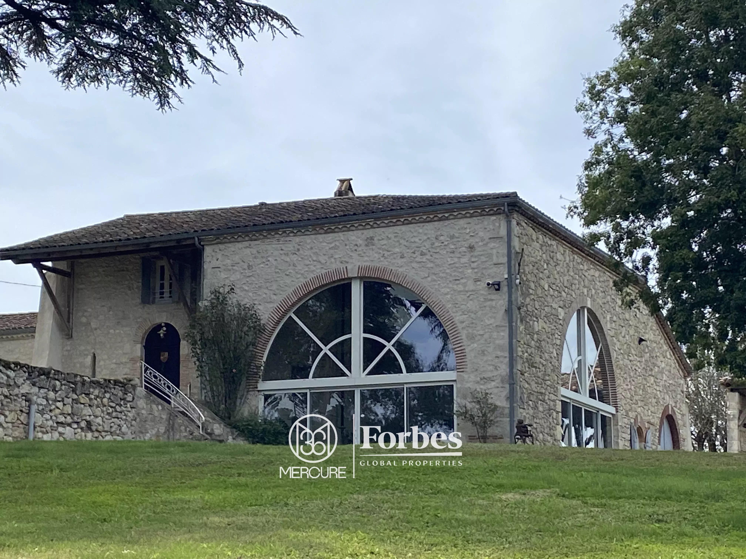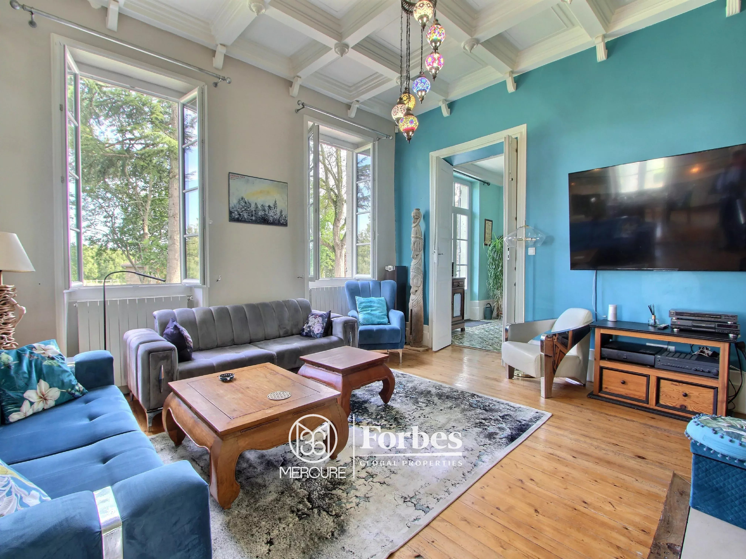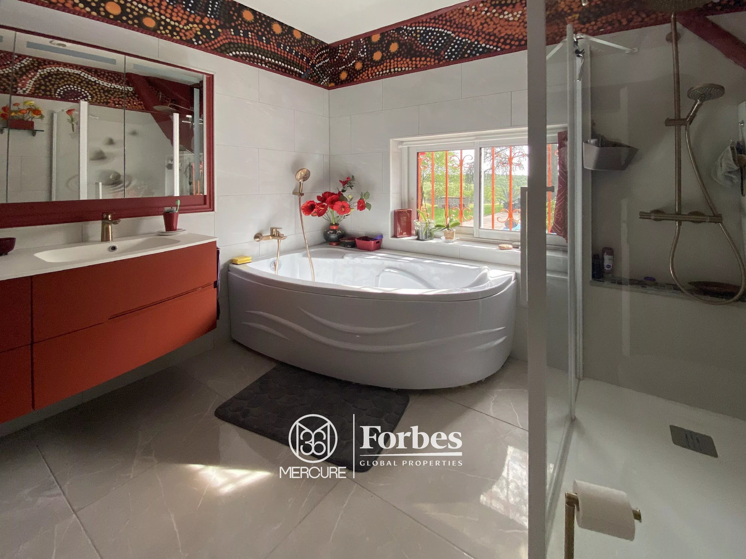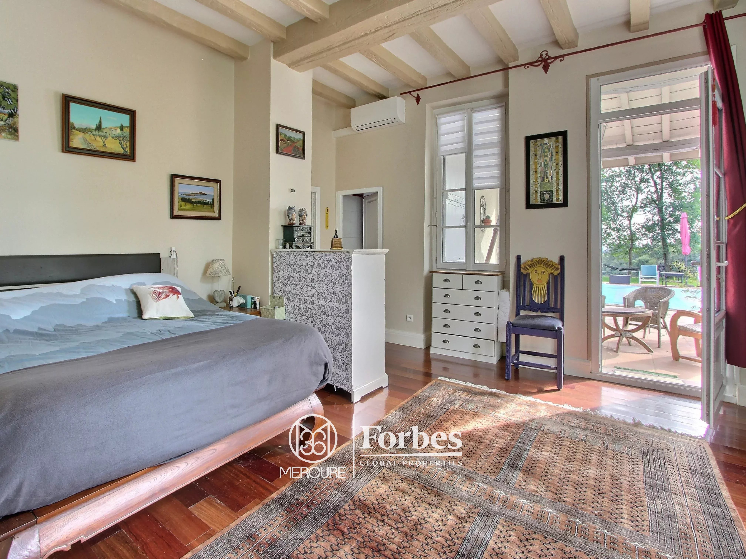
Description
Near Agen, renovated property with panoramic views in a quiet, unoverlooked setting on 1.6 ha with wooded garden and pastures, comprising a main 17th century house, three independent gîtes, outbuildings and heated swimming pool.
The 17th century house is all on one level and spans approx. 204 m² (2,074 sq ft):
– Entrance hall and corridor (20.4 m²), with cement tiles, moulding and cornice
– Living room (48.9 m²), with wooden floor, marble fireplace equipped with a Polyflam with heat distributor, coffered ceiling for the living room area, cornice and rose window for the dining room area, fireplace
– Study (15.3 m²)
– Fitted kitchen with dining area (35.3 m²)
– Dressing room (9.7 m²)
– Hallway (9.2 m²), cupboards, with outside access
– Shower room (6.7 m²), toilet, 2 washbasins, with outside access
– Bathroom (8.3 m²) with bath, double washbasin unit, Italian shower
– Toilet (1 m²)
– First bedroom (26.7 m²), parquet floor, exposed beams, two French windows, exterior access to terrace
– Second bedroom (23.3 m²), parquet flooring, cornice and rose window
Outbuildings :
An outbuilding comprising:
– A first equipped gîte, with terrace, with a surface area of approx. 66 m², comprising:
Ground floor:
– Living room/kitchen (36 m²), tiled floor, exposed stone and brick arches, exposed beams, staircase giving access to first floor
– Toilet (1.3 m²)
– Shower room (6.2 m²)
First floor:
– Landing (2.3 m²), parquet flooring
– First bedroom (10.9 m²), fitted wardrobes, parquet flooring
– Second bedroom (9.3 m²), parquet flooring, under sloping ceiling
– A second fully-equipped gîte, with a floor area of approx. 66 m², comprising:
Ground floor:
– Living room/kitchen (32.8 m²), tiled floor, exposed stone wall, exposed beams, staircase to first floor
– Toilet (1 m²)
First floor :
– Landing (3.3 m²), parquet flooring
– First bedroom (10.4 m²), parquet flooring
– Second bedroom (10.7 m²), parquet flooring
– Shower room (8.1 m²) with toilet
Completing the outbuilding :
A space of approx. 70 m² :
– Cathedral lounge (games room, reception room, artist’s studio), tiled floor, wooden framework, exposed stone and rendered walls, pellet stove. Light-filled room with large picture windows.
– Kitchen
– Toilet, including PRM with washbasin.
Adjoining this space is a room of approx. 100 m² (built of stone, approx. 7 m high) with a mezzanine and underground cellar.
This space could be used to extend the living area depending on the project.
A small house of approx. 30 m² is located a little further away and forms the third gîte, equipped with :
– Living room / kitchenette (18.1 m²)
– Bedroom (7.4 m²),
– Shower room (3.7 m²)
– Toilet (1.1 m²)
– Mezzanine
Another outbuilding comprising :
– Summer kitchen with barbecue overlooking the swimming pool
– Two garages with automatic doors
– Workshop
– Swimming pool room
Swimming pool, with line, heated (PAC), 12 x 6 m, salt water
A wooden outbuilding with four horse boxes, woodshed and henhouse completes the property.
This property could just as easily become your family home or be used for tourism and hospitality. Local shops 3 km away, a TGV train station 13 km away, 10 km from the motorway and 8 km from a large shopping area. Less than 1? hours from Bordeaux or Toulouse.
Fees at the seller’s expense.
Estimated annual energy costs for standard use: between €2,800 and €3,890 per year. Prices indexed to 1 January 2021.
Information on the risks to which this property is exposed is available on the Géorisques website: www.georisques.gouv.fr
Features
You Advisor : Béatrice CAMALY
- 643.52 m² interior
- 5 bathroom(s)
- 9 room(s)
- 16000 m² outside
- 7 room(s)
- Chimney
- Yes
- Wine cellar
- 1
- Internet
- Yes
- Pool
- Yes
- Alarme
- Yes
- Video surveillance
- Yes
- Electric gate
- Yes
- Well
- Yes
- Source
- Yes
- Airport
- Yes
- Downtown
- Yes
- TGV station
- Yes
- Crib
- Yes
- Station
- Yes
- School
- Yes
- University
- Yes
- Hospital / clinic
- Yes
- Shops
- Yes
- Supermarket
- Yes
- Highway
- Yes
Honoraires
Honoraires : Comfort and equipment
EPC/GES
Location
Nestled in its vineyards, located near the forest, the ocean and the Pyrenean valleys, New Aquitaine includes the former regions of Aquitaine, Limousin and Poitou-Charentes. This region lives at the rhythm of the new century without denying its penchant for culture, gastronomy, sports, nature, in a word: the art of living.
Learn more about the regionThis property interests you ?

33000 Bordeaux
Our similar properties



