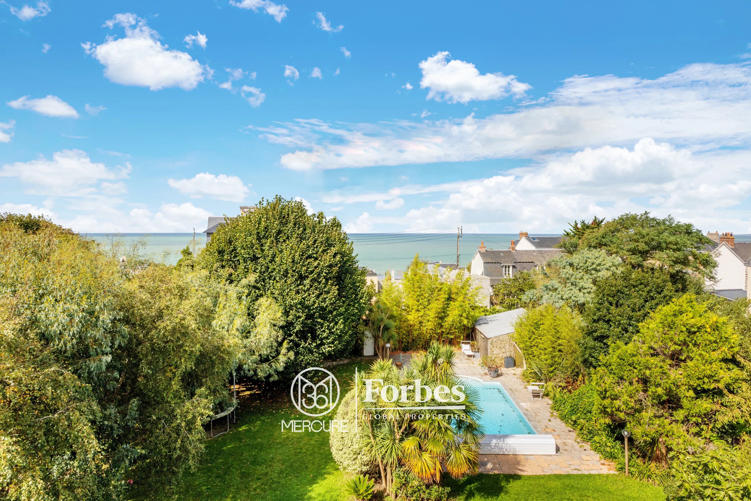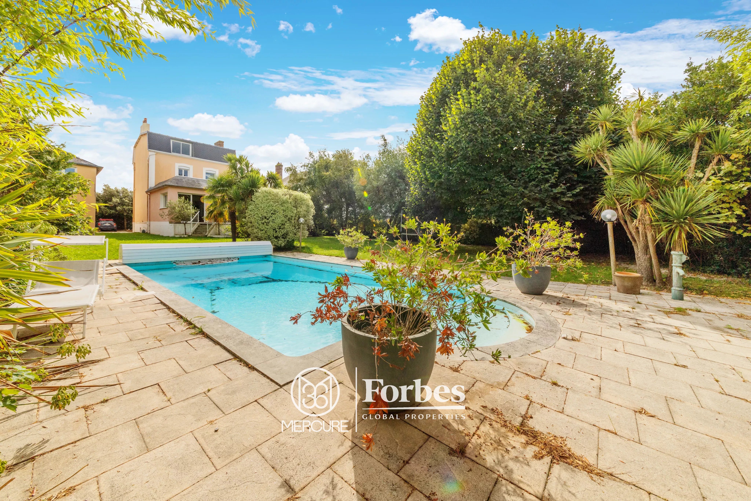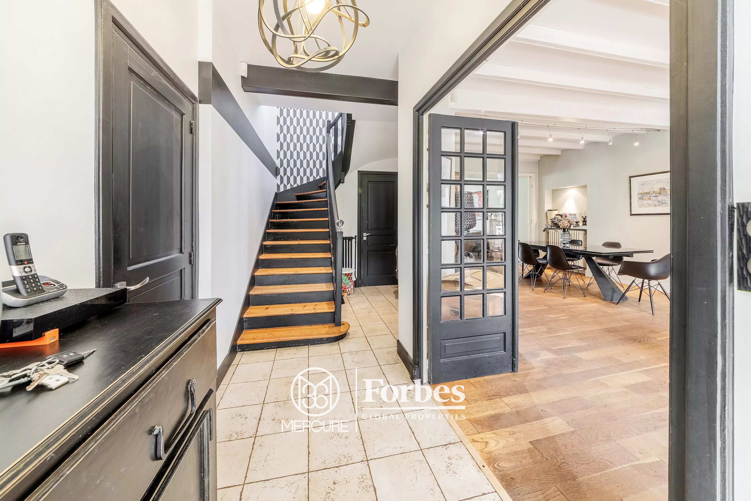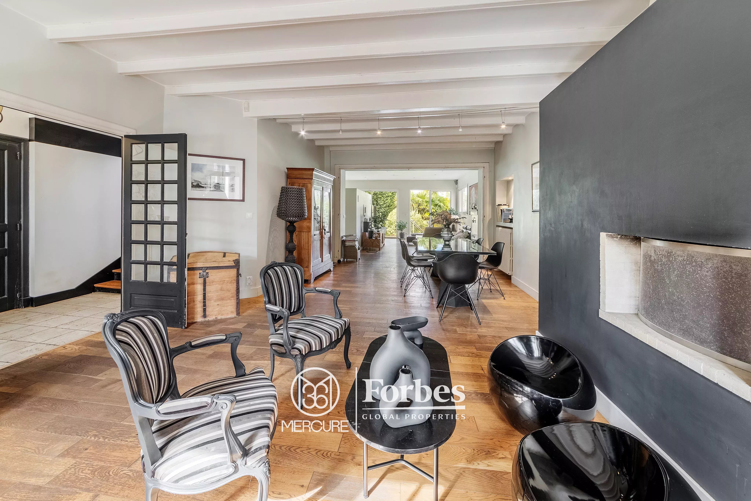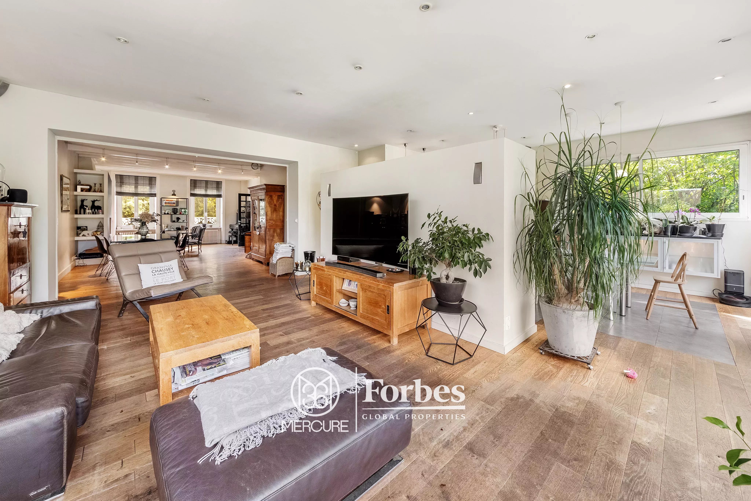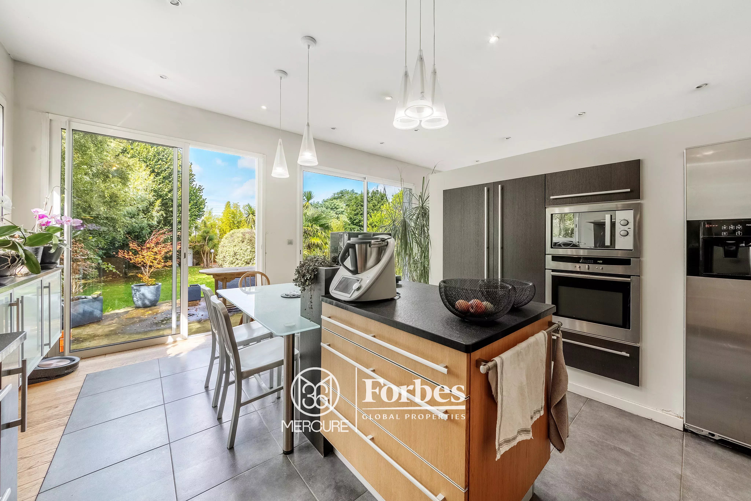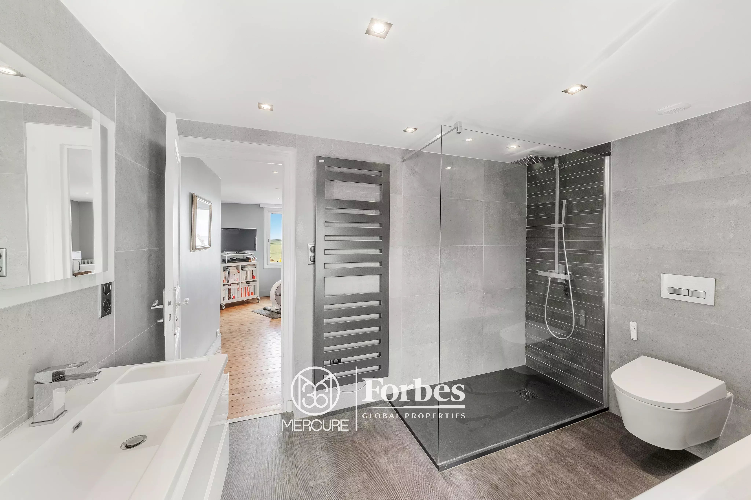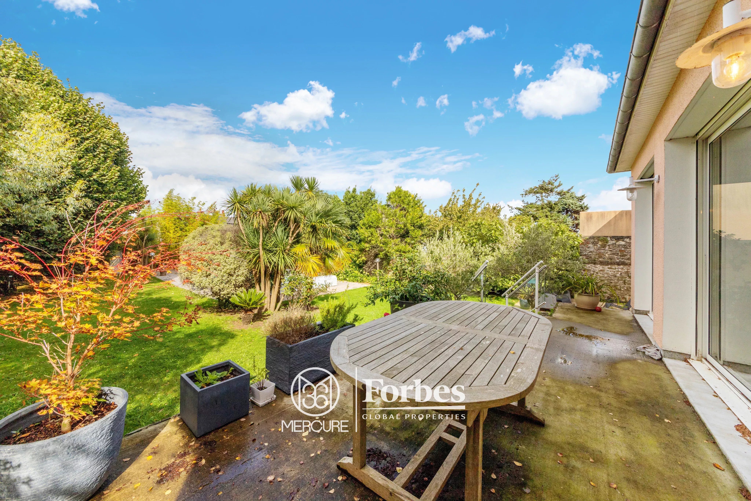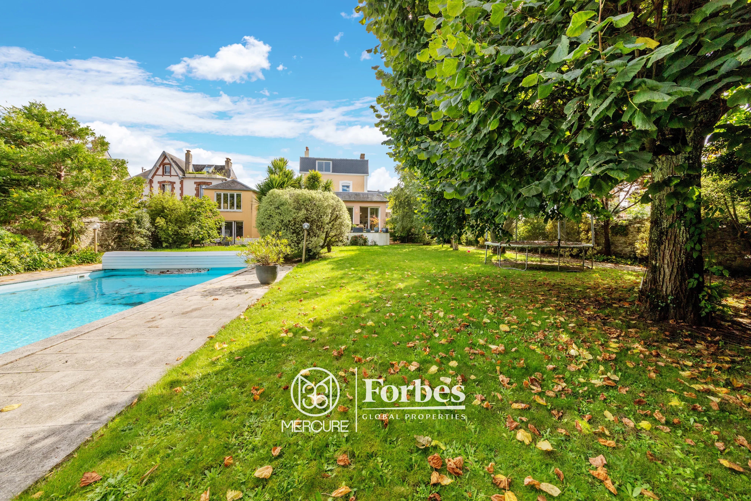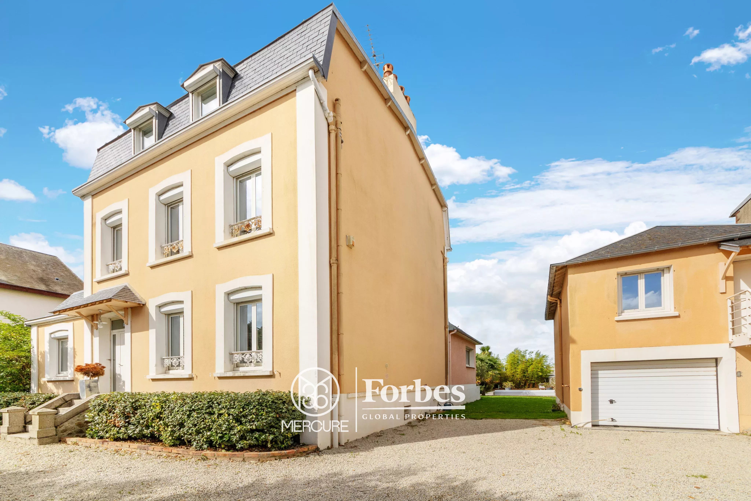
Description
Located near Granville, this magnificent 190 sqm property on three levels offers an idyllic living environment in a highly sought-after area, just five minutes from the beach.
With its seven main rooms, this house is a haven of peace, combining charm and modernity.
From the moment you enter, you’ll be seduced by the elegance of the layout: a natural stone floor and black-painted woodwork highlight the space. To the left, a recent extension houses an 18 sqm study that can easily be converted into a ground-floor bedroom if required. To the right, a glass door opens onto a large 30 sqm dining room, with a contemporary wood-burning fireplace, and a bright 40 sqm lounge/living room, bathed in light thanks to a bay window giving access to the terrace. The oak parquet flooring in the living room blends perfectly with the charcoal grey tiled floor of the large 22 sqm kitchen, which is separated from the living room by a half-height partition. The fully equipped kitchen also opens onto the terrace overlooking the landscaped garden, offering a pleasant view of the 12×5 m swimming pool and its small pool house.
A beautiful elm staircase leads to the upper floors. The first floor has two spacious bedrooms: one of 18 sqm with pitch pine parquet flooring, facing south, and the other of 13.5 sqm, overlooking the garden. A modern 5.7 sqm shower room with anthracite grey tiling and a window overlooking the south-facing facade completes this level.
The second floor is entirely dedicated to parents, with a 30 sqm master suite offering superb sea views and wooden parquet flooring. The suite also has a large dressing room and a bathroom with bath, shower and toilet. The entire décor was redesigned in 2020 using quality materials, bringing a contemporary style to the whole house.
The 1,428 sqm grounds are fully walled and planted with a variety of trees and include a two-storey outbuilding. This includes a garage, a games room and an independent studio flat upstairs. The steel gate is automated for added convenience.
This property benefits from an exceptional location, just two minutes from the station, close to schools and shops and around an hour from Rennes and Caen. A real favorite with those looking for comfort and quality of life.
Selling price: €1,092,000
Fees payable by the vendor
Energy class : E
Climate class: C
Estimated annual energy costs for standard use: between €3,690 and €5,040 per year. Prices indexed to 1 January 2021.
Information on the risks to which this property is exposed is available on the Géorisques website: www.georisques.gouv.fr
Features
You Advisor : Bruno FROUIN
- 191 m² interior
- 2 bathroom(s)
- 7 room(s)
- 1458 m² outside
- 4 room(s)
- Electric shutters/blinds
- Yes
- Chimney
- Yes
- Pool
- Yes
- Optical fiber
- Yes
- Domotic
- Yes
- Carport
- Yes
- Source
- Yes
- Downtown
- Yes
- Station
- Yes
- Bus
- Yes
- Beach
- Yes
- Supermarket
- Yes
- See
- Yes
- Public car park
- Yes
Honoraires
- Honoraires : Honoraires charge acquéreur
- Prix honoraires exclus : 1 040 000 €
- % commission : 4.8%
EPC/GES
Location
Normandy has 6 places or traditions listed – or registered – as UNESCO World Heritage sites, but also villages listed among the “Most Beautiful Villages of France” and 2 thermal spas. Beyond these remarkable sites, each town and village in Normandy is worth discovering.
Learn more about the regionThis property interests you ?

14800 Deauville
Our similar properties



